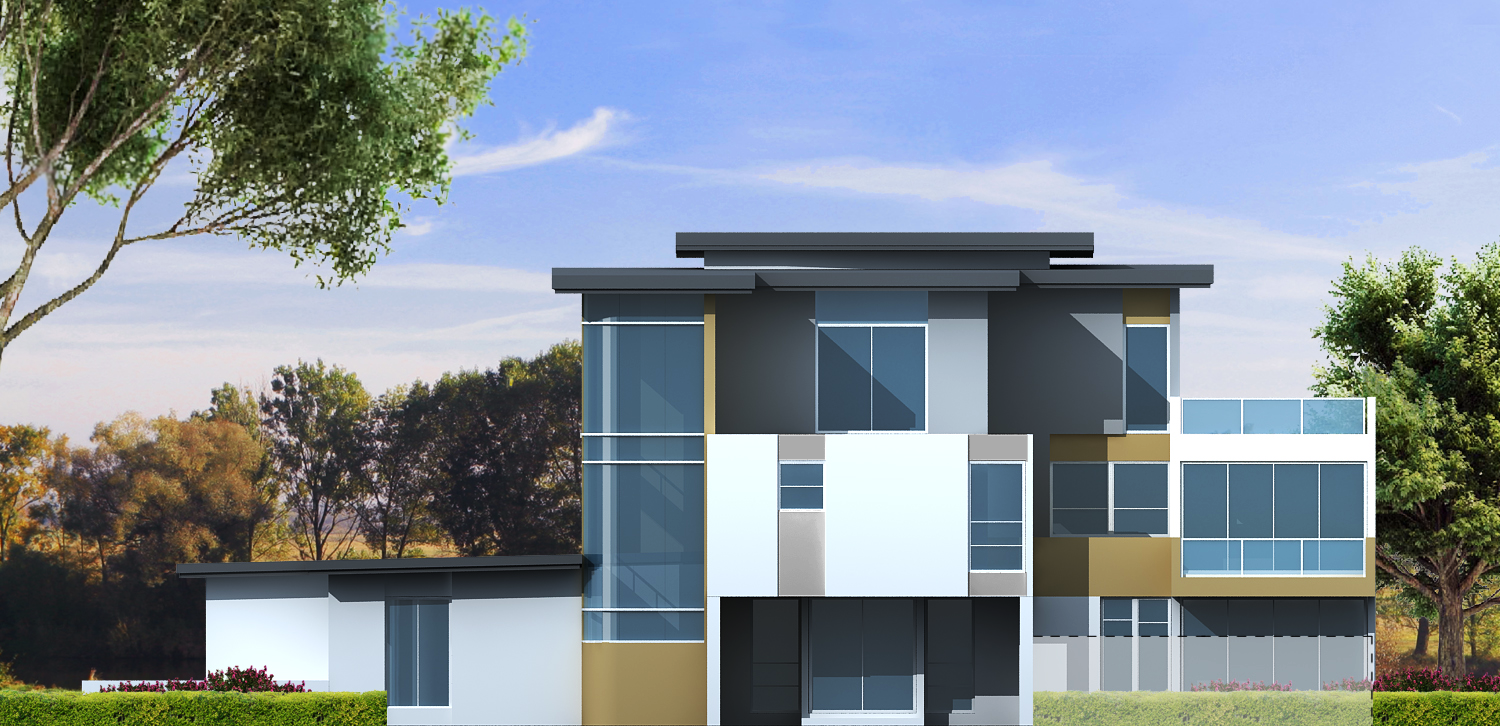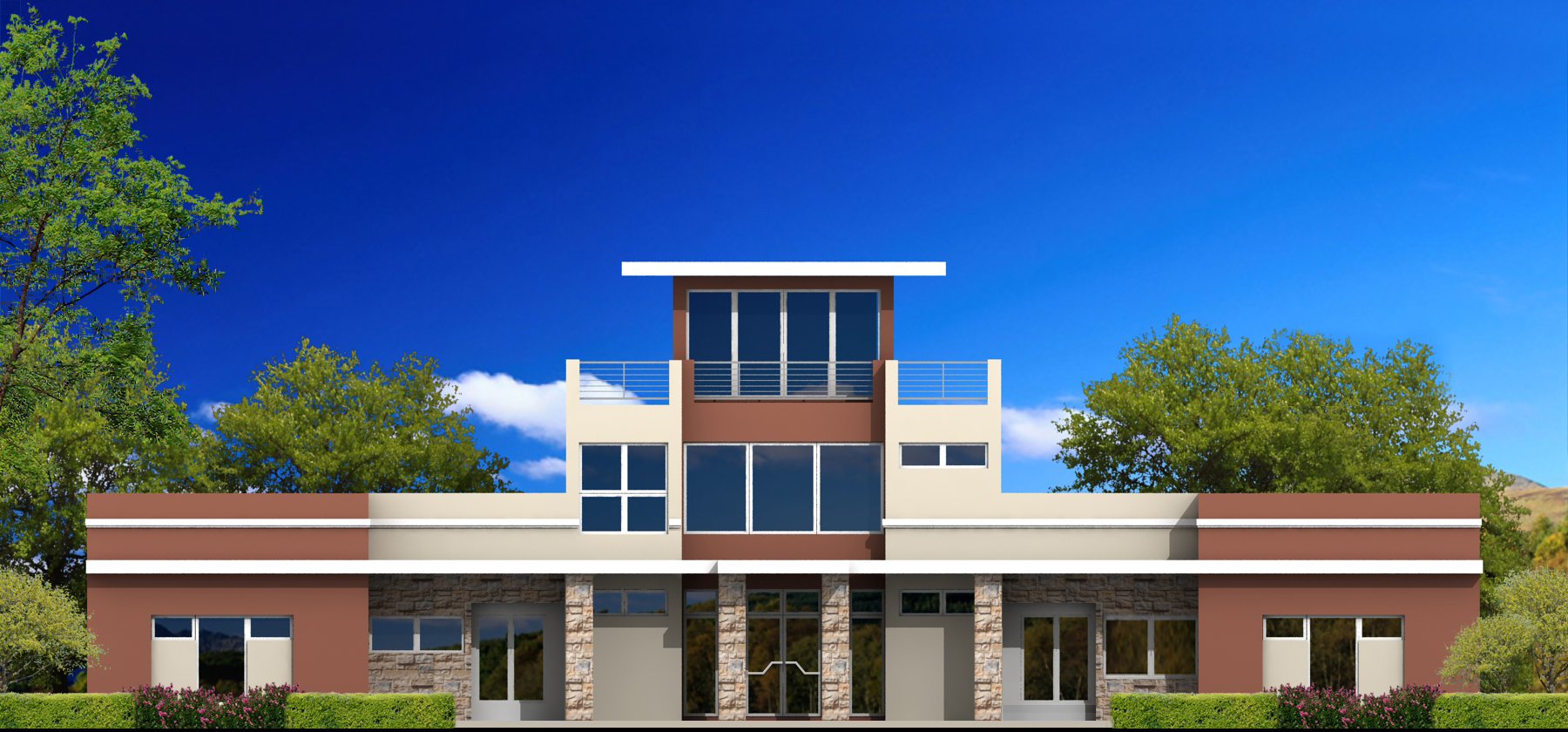Custom Home Designs
We design for lot locations anywhere you wish to build! We will do the 'creative' schematic design that is appropriate for your location and meets your family's needs. If desired, we can work with a local engineer in your area who understands the local conditions and building codes in order to produce the final set of Construction Drawings.
CUSTOM HOME DESIGN SERVICES
If you are not located in the Southern California Area, we will do most of our communication through email or phone/ online conference. We can easily communicate and refine the final design to meet your needs. By special request, we can create a website for each custom project to allow current clients access to their drawings/ plans while they are being developed. This site will have the uploaded designs for your viewing and commenting; for sharing with family and friends, your builder, and your material suppliers for quoting.
The cost of your design will depend upon whether we will be doing just the Schematic Design with floor plans (in AutoCad computer-based format) and computer-rendered facade elevation design, OR the complete Construction Drawings Set, which are all of the ARCHITECTURAL drawings needed to build your new home.
To begin the design phase, we will need more information including:
Your lot plan indicating the compass orientation (to calculate sun angles). Include topography plan if your lot is sloping.
The local subdivision's design standards and covenants (if building in a deed-restricted community). We will also contact the state and county for their building code requirements.
A series of overlapping photos taken from your lot so that we may stitch them together to create a panorama. This will allow us to see the neighboring structures and desirable views.
Tree survey (if necessary) to minimize destruction of desirable vegetation.
Soil analysis If your area has certain types of soils, e.g. swelling clays, rock outcroppings. We may need this soil analysis if we do the “Permit Set Plans”.
And of course, the initial design fee.
Click thumbnails below to view larger images.















